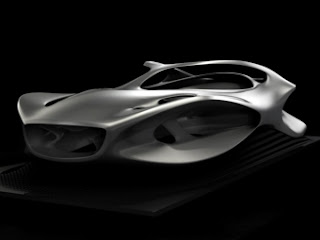The project was to create a new development for the area of
Tynemouth , creating an exciting visual design in place of the existing units.
Throughout my research I have been looking at the
aesthetics and the meaning of luxury. By doing so it allowed me to emphasize this expression into a design.
I have been heavily influenced by the marine lifestyle and the organic structure sits naturally in its environment.
The soft flow of the
Eco friendly roof was inspired by the subtle wave formation and the landscape that is situated behind the villas. When one is standing at the top of the embankment the three villas extrude naturally from the landscape creating a unique design i.e.
Natural transition between the hill and villa. The grass roof hides the buildings .
The plan view is inspired from a plan elevation of a
sailing yacht.
Three pod like nests act as individual units.
The outdoor wood decking creates the luxurious sensation of being on your own yacht.
Lots of glass connect the inside to the outdoors, embracing the spectacular views. This is further helped from the decking intruding into the ground floor living area.
Floor to ceiling windows allows light to flood into the villa.
Side windows replicate the viewing portholes on a yacht.
The decking overhangs acting as a privacy shield from the surrounding villas.
The interior floor space provides on the ground floor a lounge,kitchen,
wet room,cloakroom and a utility. The first floor has two double bedrooms with en-suites,two further double bedrooms and one single bedroom, main bathroom and outdoor decking area.
The overall shape of the villa is inspired from an oblong pebble typically found when walking on the beach. Its soft edges create a relaxing sensation (not harsh to the eye).
Concrete piers keep the villa suspended above the incoming tide.
My inspiration is taken from architect Glen Howells who created the
Savill building.
My focus on design was to create a modern structure yet retaining the natural look of the landscape surrounding my design.
These villas achieve an expression of change to the area,creating not only a functional space but also an attraction to the area of
Tynemouth.

















